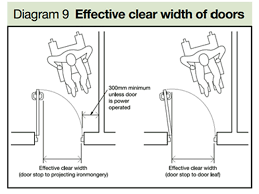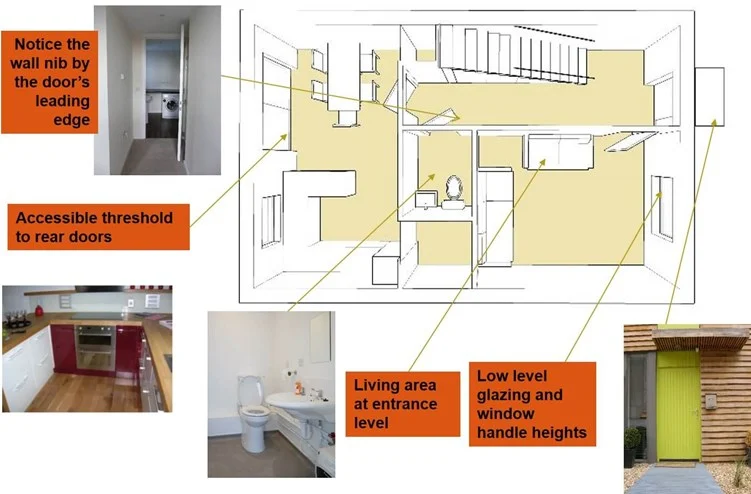Eliminating the issues with part m wheelchair access for accessibility
In the United Kingdom, the National House Building Council (NHBC) stands as a pivotal institution, instrumental in shaping the regulations and guidelines that govern the design and construction of new homes. With a focus on fostering inclusivity and accessibility for individuals with disabilities, NHBC’s directives, particularly outlined in Part M of the Building Regulations, lay the groundwork for enabling comprehensive accessibility within residential spaces.
The Purpose of NHBC’s Part M Regulations
Part M of the Building Regulations meticulously centers on facilitating access to and use of buildings, encompassing a spectrum of considerations essential for creating an inclusive environment. It predominantly emphasizes provisions for disabled access, entailing the meticulous design of entrances, doorways, corridors, ramps, stairs, and essential facilities like toilets and parking spaces.
Embracing Inclusivity through Lifetime Homes Standards part M
NHBC actively champions the implementation of Lifetime Homes Standards, advocating for adaptable and flexible housing to cater to evolving needs. These standards encapsulate a myriad of features such as level access entrances, widened doorways, accessible bathrooms, and provisions for home lifts or stair lifts.
Wheelchair Accessibility: A Fundamental Aspect

Within NHBC’s regulations, wheelchair accessibility assumes paramount significance. These guidelines underscore the need for clear access routes throughout homes and adequate maneuvering space for wheelchairs in critical areas like bedrooms, bathrooms, and living spaces. This entails considerations like widened doorways, suitable turning circles, and level thresholds.
Encouraging Future Adaptations for Enhanced Accessibility
NHBC places a strong emphasis on future adaptability and flexibility within designs. This involves incorporating features that facilitate future adaptations, ensuring the accommodation of specific needs of disabled occupants & wheelchair access. Such considerations may include provisions for grab rails, adjustable-height kitchen counters, or reinforced bathroom walls for installing grab bars.
Evolving Regulations and Recommendations
It’s crucial to recognize the dynamic nature of NHBC’s regulations, subject to evolution over time. To ensure adherence to the latest guidelines concerning disabled access, it’s highly recommended to regularly consult NHBC’s official website or directly engage with their representatives for updated information.
Approach to the Dwelling: A Key Facet
NHBC’s directives extend to the very approach to a dwelling, with stringent guidelines to ensure accessibility and safety:
Entrance Design: An Accessible Gateway
The design of entrances should prioritize accessibility, offering either a level entrance or a ramp with an appropriate gradient. These access points should be wide enough to comfortably accommodate wheelchair users, featuring non-slip surfaces and maintaining level or low-level thresholds.
Mitigating Steps and Enhancing Safety
Steps should be minimized, and if necessary, handrails should be provided for support. Adequate lighting along the approach path is imperative, catering to users with visual impairments. Clear signage, incorporating tactile and braille elements, should guide individuals towards accessible entrances.
Ensuring Accessible Parking Spaces
Provision of accessible parking spaces near the entrance, equipped with appropriate width and signage, further enhances the inclusive approach advocated by NHBC’s regulations.
Private Entrances and Internal Spaces: Enabling Fluid Mobility
Designing Private Entrances
Private entrances within dwellings should embody the same accessibility principles as the main entrance, featuring level access or a ramp with an appropriate gradient. Doorways need to be sufficiently wide to accommodate wheelchair users, maintaining level or low-level thresholds.
Optimizing Internal Spaces

Internal spaces should facilitate easy movement, necessitating wide doorways and level or low-level thresholds. Handrails should accompany steps, ensuring safety, while adequate lighting guarantees visibility in these spaces.
Ensuring Accessibility in Specific Spaces
Private bathrooms and toilet facilities should be carefully designed for wheelchair access, incorporating features like grab rails, level access showers, and ample circulation space. Storage spaces should be strategically located for easy access by all residents, including those with disabilities.
Keeping Abreast of Regulatory Updates
For the most current and precise information regarding NHBC’s guidelines on disabled access, direct consultation with their official resources, or frequent visits to the gov.uk website, is strongly advised.
In summary, NHBC’s meticulous regulations under Part M of the Building Regulations serve as a cornerstone for establishing inclusive and accessible residential environments in the UK. By adhering to these comprehensive guidelines, builders and homeowners alike can contribute to a society that embraces and facilitates the needs of individuals with disabilities.
HOUSING COMMUNITY
A caring informative community
to help you stay on track in your journey for your perfect home.
Our website is more than just an app landing page we offer complete guidance on new homes in the uk.
34%
REPORT MORE SNAGS THAN EXPECTED
30%
NEW HOME OWNERS FOUND 1-5 ISSUES
26%
NEW HOME OWNERS FOUND OVER 16 DEFECTS
