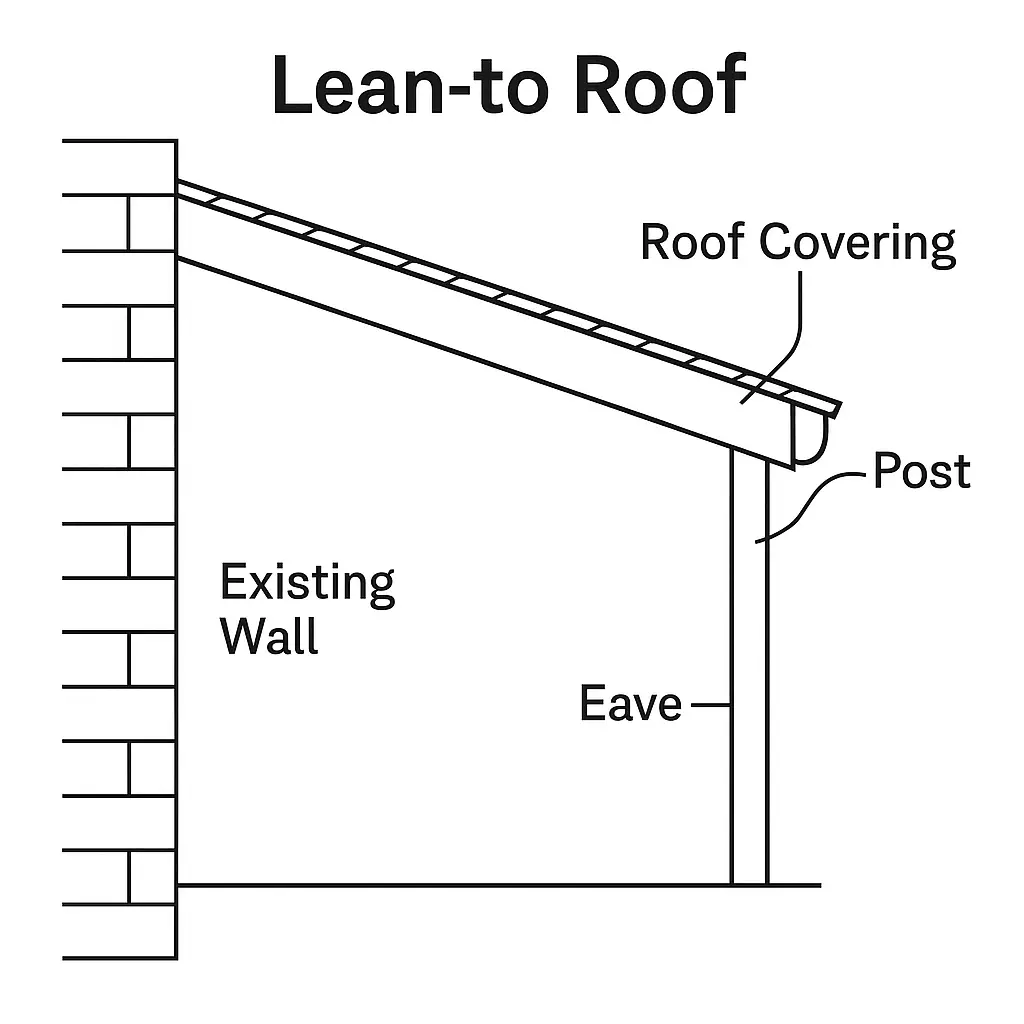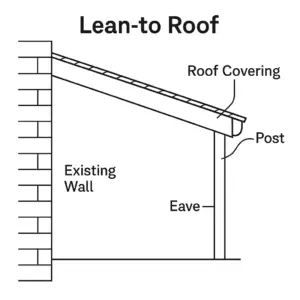
What Is a Lean-To Roof?
A lean-to roof (lean to roof diagram below) is a single-sloped roof that leans against another structure or wall. It’s one of the simplest and most cost-effective roofing solutions used in extensions, sheds, porches, and outbuildings. The slope allows water runoff and is typically supported on one end by a higher wall.
Key Features:Lean to roof diagram below
-
Single Pitch: One continuous slope from high to low.
-
Simple Structure: Often uses timber rafters or steel beams.
-
Cost-Effective: Less material and labour required than gable or hip roofs.
-
Common Uses: Conservatories, rear extensions, carports, sheds, and utility rooms.
Construction Overview:
-
Structure: One side supported by the main wall, the other by posts or a lower wall.
-
Pitch Range: Usually 15–30 degrees depending on material.
-
Material Options: Felt, polycarbonate, metal sheets, tiles, or shingles.
-
Drainage: Designed to allow efficient rainwater run-off.
Technical Drawing:
Below is a simple technical drawing of a typical lean-to roof setup:
(Uploaded as: “A technical line drawing depicts a lean-to roof structure with labeled parts, including rafters, support wall, flashing, slope angle, and guttering.”)
Pros and Cons:
| Pros | Cons |
|---|---|
| Easy to build | Not suitable for large spans |
| Cost-effective materials | Limited loft space |
| Ideal for small extensions | Aesthetically simple |
| Good water drainage | Requires adequate flashing/sealing |

