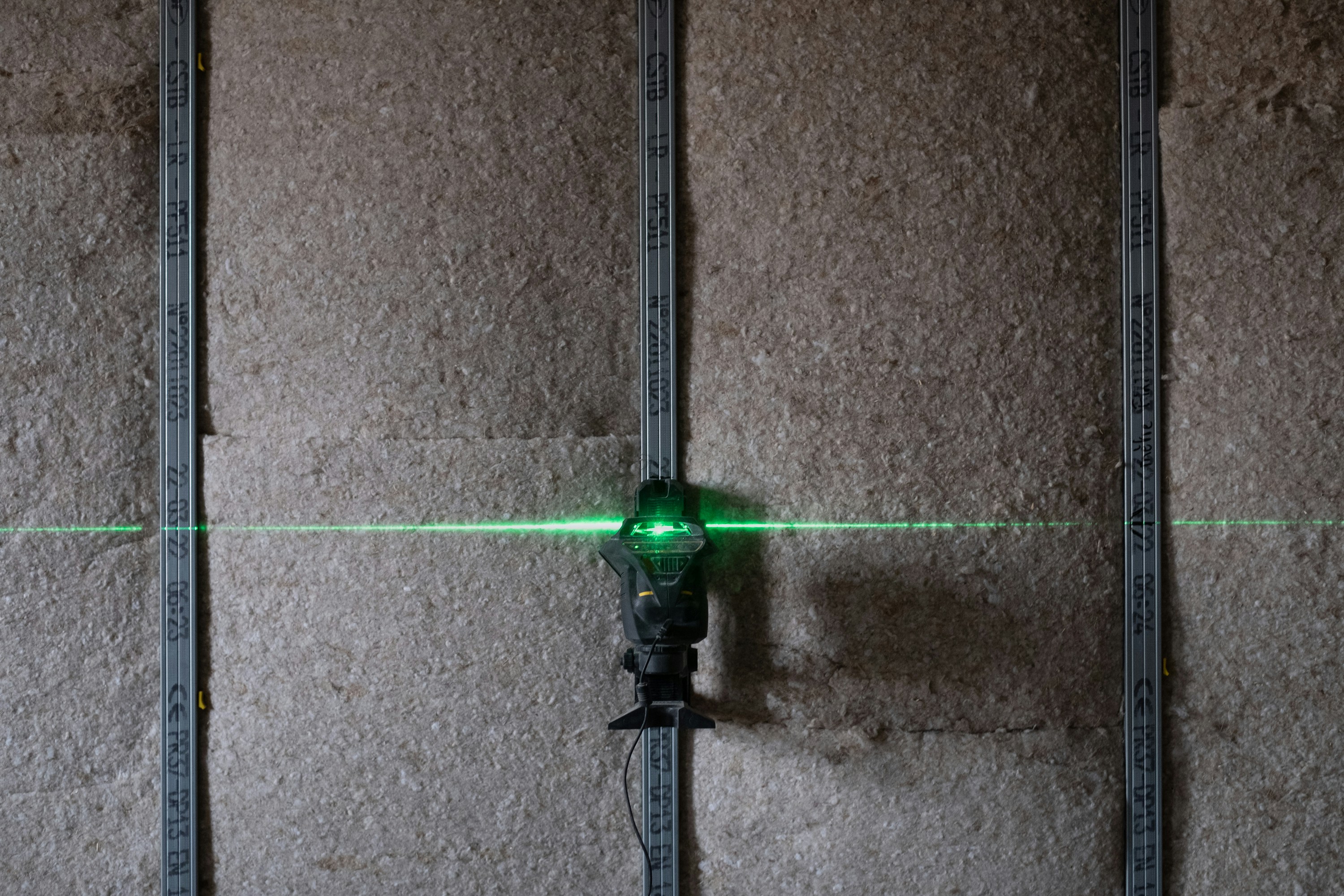A Comprehensive Guide to Timber Stud Wall Dimensions and Installation
Timber Stud Walls: A Simple Guide for UK Homeowners What Is a Timber Stud Wall? A timber stud wall is a non-load-bearing internal wall made from a framework of wooden studs and plasterboard. It’s a quick and affordable way to divide

